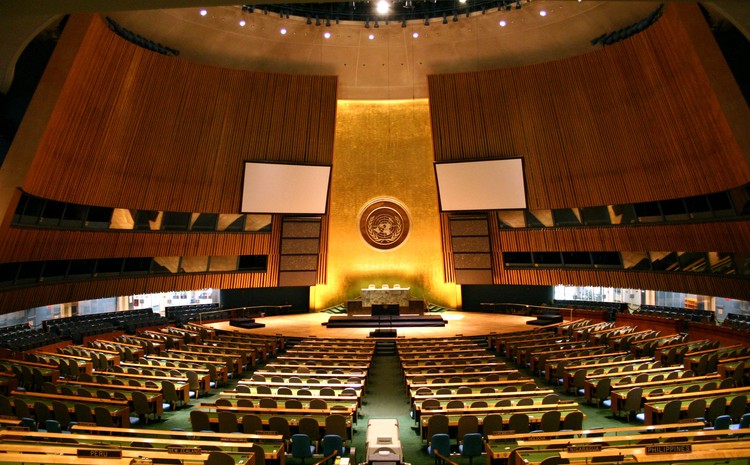
-
Architects: Wallace K. Harrison
- Year: 1952
-
Photographs:wikiarquitectura
-
Manufacturers: One Collection
Text description provided by the architects. Two years after the largest international peacekeeping organization was founded, the United Nations began searching for the location of their world headquarters. After numerous offers from cities around North America, the United Nations settled on a 17 acre plot of land on the banks of the East River in New York City after John D. Rockefeller donated the land.

With the effects of World War II still looming throughout the world, the United Nations decided to invited prominent architects from the founding nations to work in collaborative, peaceful manner rather than holding a competition.
In 1947, the UN commissioned Wallace K. Harrison to lead the international design team to create their new world headquarters to be a symbol of the bright, peaceful future ahead that did not dwell upon the past.
Although the United Nations is not legally bound by the United States borders, government, or its law, even before its decided location, there was heavy opposition from European nations for even considering the United States a possible location for the organizations headquarters. However, the United Nations considered several locations that were geographically accessible for all nations to come together peacefully and with ease.

Had not also been for the donation of the land by John D. Rockefeller, the UN was considering a private island in Canada near Niagara Falls; however, for the UN, Manhattan was the logical choice as an international epicenter that was already the established center of most international travels.
One of the most impressive feats by the United Nations after having just successfully created an international peacekeeping organization was the group of architects that they were able to assemble together to design their headquarters. After commissioning Wallace K. Harrison – private architectural advisor to the Rockefeller family, architects from each of the founding nations came to New York to take part in the design of the United Nations.

Together the architects would develop several iterations for the design of the United Nations, both collectively and individually. In the beginning of their collective meetings, Le Corbusier encouraged Oscar Niemeyer to abandon his own design endeavors to join forces with Corbusier; however, Harrison strongly encouraged Niemeyer to explore his own ambitions throughout this process. In total, the group evaluated fifty design schemes that were developed over the course of their meetings.

However in a less than ironic circumstance, the two determining schemes for the project were between Oscar Niemeyer’s scheme 32 and Le Corbusier’s scheme 23.
In the end, Niemeyer’s strategy that proposed the separation of the Secretariat Building and the General Assembly into two large towers as a way in which to create a large civic plaza across the base of the site was chosen over Le Corbusier’s centralized Secretariat Building and General Assembly that were vying for a sense of hierarchy on the site.

Surprisingly, even though the council had chosen Niemeyer’s strategy as the winning scheme, Le Corbusier pressed his design for the General Assembly on Niemeyer as a better location and compositional design than his proposed two towers. Although, the change would in effect destroy the large civic center that Niemeyer had envisioned, Niemeyer allowed the repositioning of the assembly stating: “I felt he would like to do his project, and he was the master. I do not regret my decision.”

Today, the United Nations sits as it was planned in 1947 as a collaboration of Oscar Niemeyer’s 39 story, International Style tower and Le Corbusier’s oblique general assembly building while still maintaining some semblance to Niemeyer’s civic plaza with a large park overlooking the East River.

Since its completion in 1952, Niemeyer’s slender Secretariat Building has become the iconic symbol of the United Nations; the slender office tower’s green glass and Vermont Marble shimmer in the sunlight and the water of the East River that while even though permanent in structure appears as an ever changing entity that is constantly adapting to the atmospheric conditions and the surrounding context.

It’s modern, International Style aesthetic was an intentional decision by Niemeyer and the rest of the collaborating architects as a way in which to symbolize change that embodies a sense of “newness” that sheds light on the optimistic future of the world’s nations working together as one collective body rather than the disparate warring units of the past.
Unlike Niemeyer’s glass and steel tower containing all of the foreign diplomat’s offices, Le Corbusier’s heavy, concrete General Assembly building is the heart of the United Nations diplomatic enforcement.
The low statured building has an iconic dome atop a concavely compressed volume that houses the various departments’ assembly halls. In contrast with Niemeyer’s tower, Corbusier’s hall internalizes all of its functions creating a heavy, masked quality, which evokes a monolithic and powerful stance within the city and the UN complex.

One of the most important spaces is within Corbusier’s assembly building, which takes place underneath the dome in the center of the building. It is where all of the member states of the United Nations gather to meet on the worlds political, economic, and military issues. The circular space creates a sense of an inclusion that wraps the seated diplomats around the podium and the Secretary General’s desk.

In its current state, the United Nations has evolved into an organization of 192 member states. Even though, the site adjacent to the East River has been the permanent residence of the United Nations for over fifty years, there are still attempts from other countries, foreign dignitaries, and even Manhattan residents to persuade the UN to move out of the United States. Until then, Niemeyer and Corbusier’s design for the United Nations will continue to give promise to a brighter tomorrow that does not dwell on the past, both politically and architecturally.
















